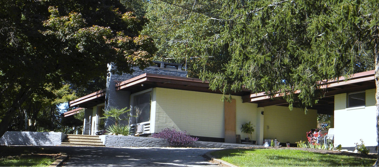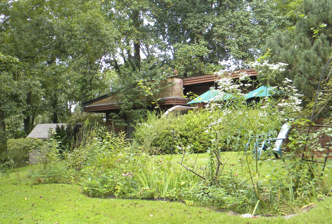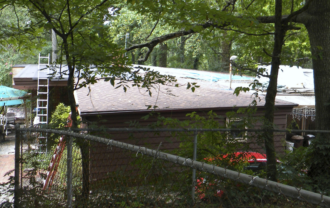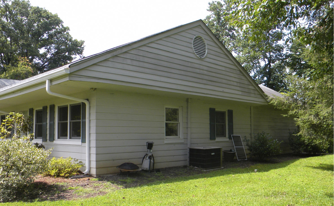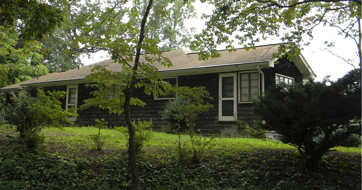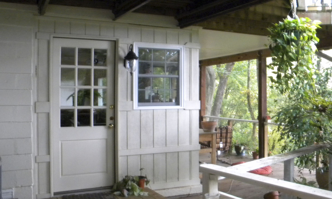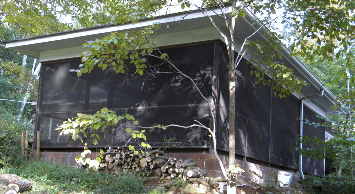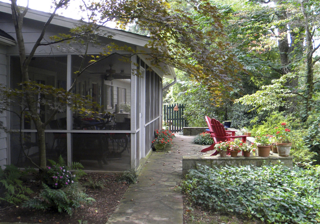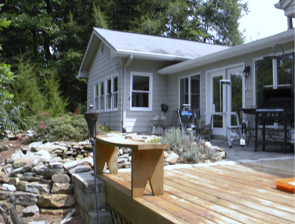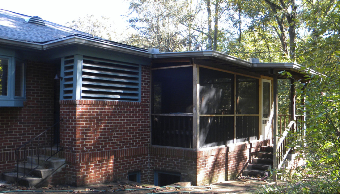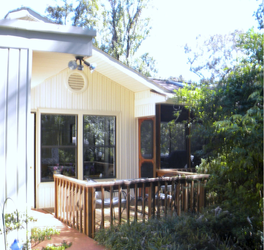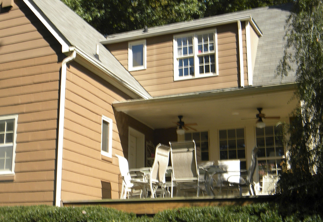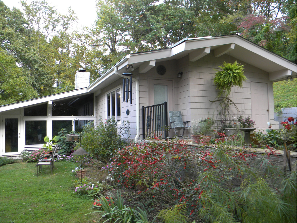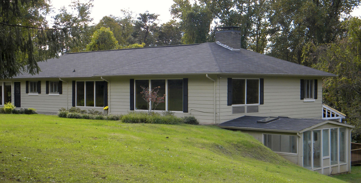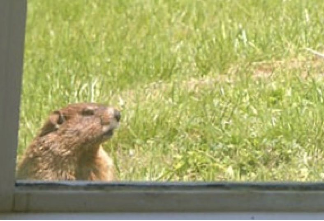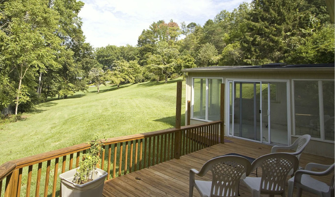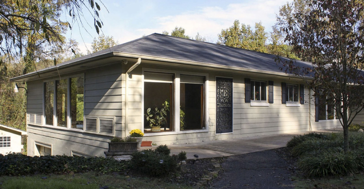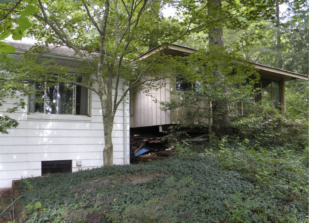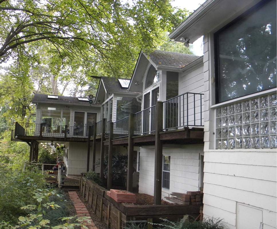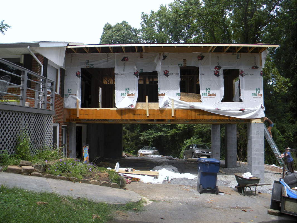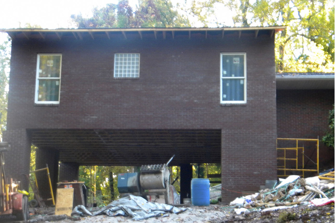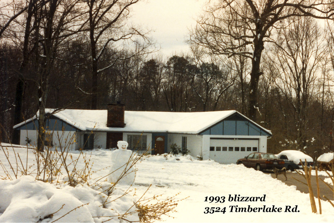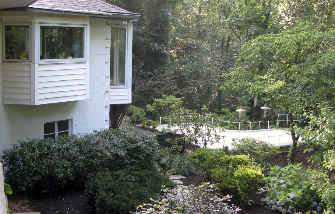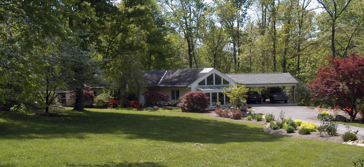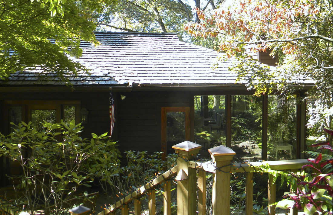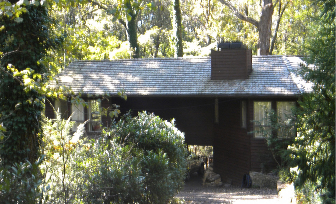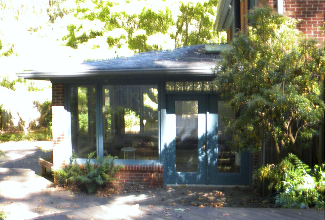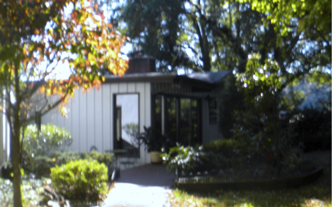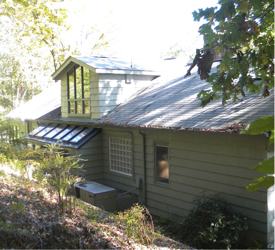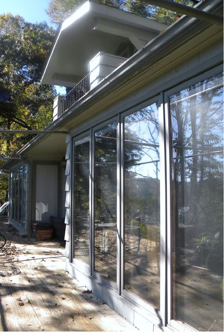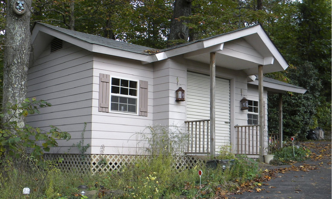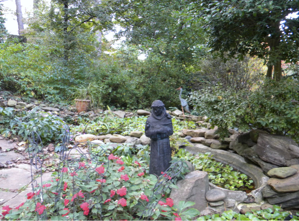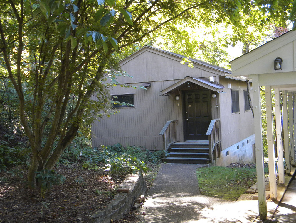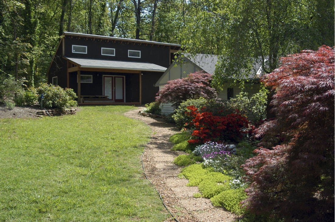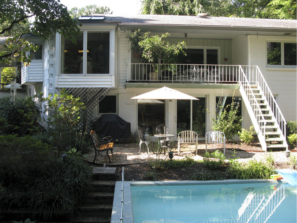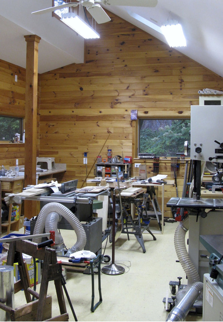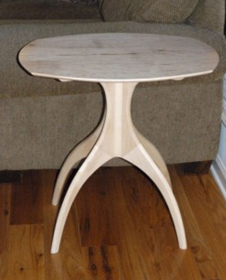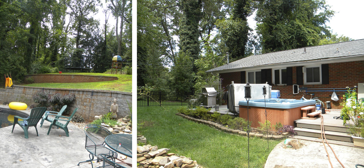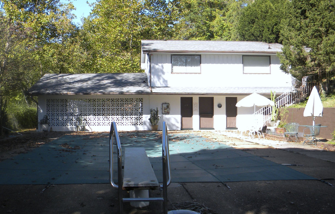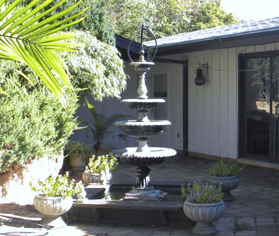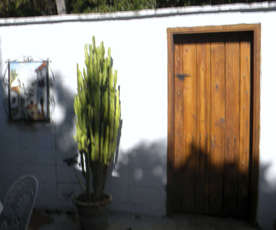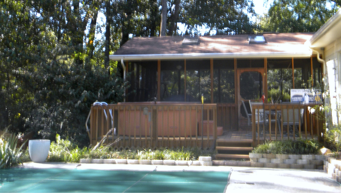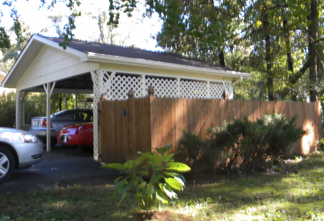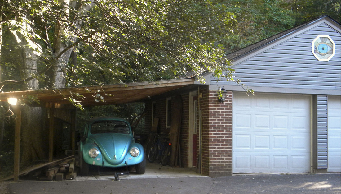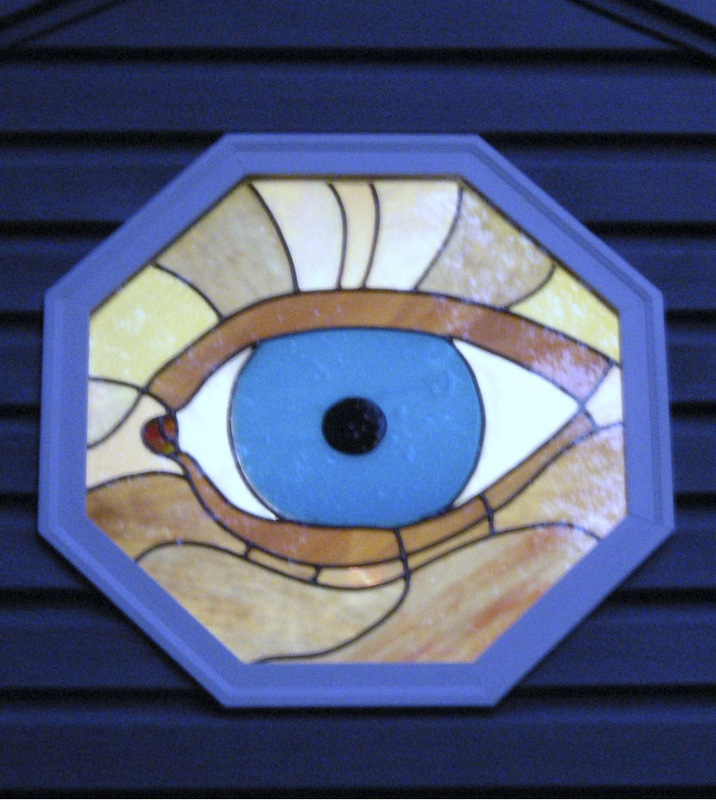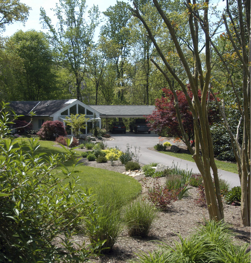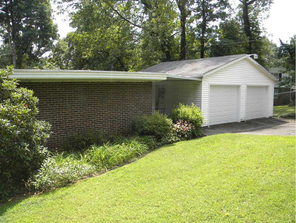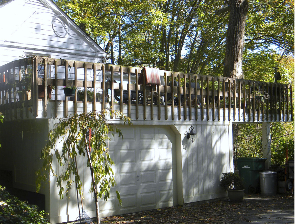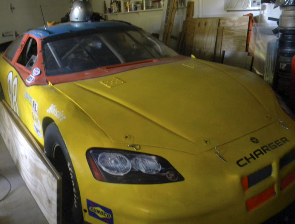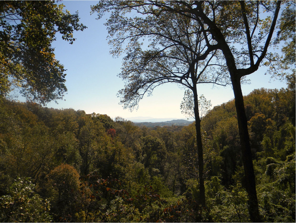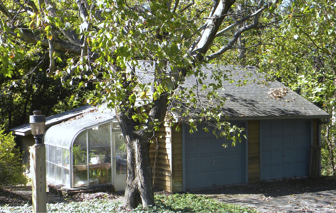Appendix C: Structural Changes to Timberlake Homes
By Marcia Finfer, October 2009
Forward
This appendix presents a brief discussion of structural changes made to Timberlake homes as seen from the external view of the home site. It is not all inclusive of all changes to a home or of all homes in the neighborhood. Those houses which have distinct “Private Property” and “No Trespassing” signs have been omitted from this discussion. In addition, newly constructed homes and homes that have not been structurally modified have not been included. Apologies are offered if the photography does not quite meet the standards of the home owners. In addition, the author is not an architect and apologies for a less than technical architectural discussion.
Thanks are offered to the neighbors who answered questions and provided photos, especially the Hakes, who have been most generous of their time and photos, and to Mark Evans, who provided history input and helped me stumble about the neighborhood.
1. Introduction
The majority of the original Timberlake homes are of concrete block construction, making architectural changes to them not quite as transparent as in other type of constructions, such as wood frame homes. It is interesting to note the types of structural changes made; some to accommodate the needs of the various families over time, others to improve the view, energy efficiency, or ease of maintenance. Most homes have converted the original single pane windows to energy-saving double panes; pictures of these conversions are not included in this appendix, although some of the window treatments are absolutely lovely. Pictures of newly installed vinyl siding over exposed wood and trim are also omitted from discussion.
The Timberlake homes with structural changes can primarily be categorized as follows:
2. Flat Roof Conversions
In today’s construction, flat roofs are much more predominate in commercial construction than in residential construction because they eliminate the use of rafters which present some economics in construction in both labor and materials. In addition, commercial construction does not always consider the visual impact that a slopping roof does. However, in the 1940’s and 1950’s, many of the Timberlake homes were constructed with flat roofs, perhaps a carry-over from the art deco period which architecturally featured smooth straight lines and flat roofs. Since flat roofs have been found to be troublesome in wet climates, many of the Timberlake flat roof homes have been altered to avoid the moisture and leaking problems occurring with this design. Figure C2-1 depicts a typical flat roof style house belonging to the Warrens that has not been converted, and provides a basic context for the houses that have converted to a sloping roof.
The flat roof on the Tipton house is currently under construction to gain slope and better drainage. Its flat roof has been problematic for years. Figure C2-2 and C2-3 are different views of the roof.
The Kendrick flat roof conversion pictured in Figure C2-4, completed before Donna Kendrick bought the house, is so architecturally integrated that it is difficult to discern that it ever had a flat roof.
Forward
This appendix presents a brief discussion of structural changes made to Timberlake homes as seen from the external view of the home site. It is not all inclusive of all changes to a home or of all homes in the neighborhood. Those houses which have distinct “Private Property” and “No Trespassing” signs have been omitted from this discussion. In addition, newly constructed homes and homes that have not been structurally modified have not been included. Apologies are offered if the photography does not quite meet the standards of the home owners. In addition, the author is not an architect and apologies for a less than technical architectural discussion.
Thanks are offered to the neighbors who answered questions and provided photos, especially the Hakes, who have been most generous of their time and photos, and to Mark Evans, who provided history input and helped me stumble about the neighborhood.
1. Introduction
The majority of the original Timberlake homes are of concrete block construction, making architectural changes to them not quite as transparent as in other type of constructions, such as wood frame homes. It is interesting to note the types of structural changes made; some to accommodate the needs of the various families over time, others to improve the view, energy efficiency, or ease of maintenance. Most homes have converted the original single pane windows to energy-saving double panes; pictures of these conversions are not included in this appendix, although some of the window treatments are absolutely lovely. Pictures of newly installed vinyl siding over exposed wood and trim are also omitted from discussion.
The Timberlake homes with structural changes can primarily be categorized as follows:
- Flat roof to sloped roof conversions
- Small porches conversions
- Changes in wall placement and additions of rooms
- Out buildings, carports, decks, pools and ponds
2. Flat Roof Conversions
In today’s construction, flat roofs are much more predominate in commercial construction than in residential construction because they eliminate the use of rafters which present some economics in construction in both labor and materials. In addition, commercial construction does not always consider the visual impact that a slopping roof does. However, in the 1940’s and 1950’s, many of the Timberlake homes were constructed with flat roofs, perhaps a carry-over from the art deco period which architecturally featured smooth straight lines and flat roofs. Since flat roofs have been found to be troublesome in wet climates, many of the Timberlake flat roof homes have been altered to avoid the moisture and leaking problems occurring with this design. Figure C2-1 depicts a typical flat roof style house belonging to the Warrens that has not been converted, and provides a basic context for the houses that have converted to a sloping roof.
The flat roof on the Tipton house is currently under construction to gain slope and better drainage. Its flat roof has been problematic for years. Figure C2-2 and C2-3 are different views of the roof.
The Kendrick flat roof conversion pictured in Figure C2-4, completed before Donna Kendrick bought the house, is so architecturally integrated that it is difficult to discern that it ever had a flat roof.
3. Small Porch Conversion
Many of the original homes featured small porches, generally entry porches, either in the back of the house or as the front entry. Some of the porch conversions have added considerably to the square footage of the original house such as the Cawrse house in Figure C3-1, which converted a front entry to a dining room. Note the slight difference in the roof line which defines the addition.
Figure C3-2 pictures Murray Evans enlarged screened side porch by approximately 300%, allowing sufficient room for relaxing in the hammock, eating meals, and storing wood for winter fires.
The Finfer-Evans rear entry porch (Figure C3-3) was converted to a hot tub room by the former owner, and had mouse-friendly, heat escaping jalousie windows. This room was rebuilt a second time by Bernie Evans, installing insulation and double pane windows, with a concentration on eliminating all mouse entries. It still houses the hot tub, as well as functioning as a potting room.
Libba Bond converted a small back entry porch into a lovely, larger screened entertainment porch, with both privacy and woodland ambiance surrounded by a flagstone patio and low maintenance plantings. (Figure C3-4)
Donna Kendrick enclosed her rear porch to be weather tight, and also have access to a lovely back yard area containing a Jacuzzi, barbecue, pond with flora and fish, and a vista of the woodlands behind. Note the glass windows and double doors enclosing the converted porch in Figure C3-5. Note also another view of the Kendrick converted sloped roof discussed earlier.
Paul Pinkston first added a back porch where a small outdoor patio resided. This porch was then converted to a sunroom, and now houses the most beautiful African Violets. Unfortunately, Figure C3-6 does not capture the lovely flowers, but does show how bright and sunny the location is as the picture is quite over exposed
After quizzing Karen Hughes about her rather large screened porch, the stories that emerge are most delightful and interesting. Figure C3-7 pictures the screened porch behind the house that existed before Karen and Ron bought the Peebles house, which was not screened at that time. The first story involves a feral cat that Karen had adopted years before, and was most concerned about with the impending move to Timberlake. She really could not leave behind the outdoor cat that had become most comfortable with nightly feedings, as truly feral cats are not fed nightly. Karen decided to enclose the back porch with cat-proof screening in hopes that the small black creature would take to the Timberlake community in time and patience, and that Black Cat would gradually enjoy the new outdoors. It did not work out that way. Black Cat adapted to the porch, and decided that being a porch potato was far superior to being an outdoor cat, although she did watch the other cats come and go through the newly installed cat door. Now, all the cats are living in harmony, watching (and not eating) the birds, and enjoying Karen’s company in the wee hours as Karen listens to the owls hoot and call.
The second story is a reflection of social times gone by. It would appear that the porch was part of the original construction because under the porch is a small room, closet and bathroom. Karen and Ron finally figured out that in the early days of the community, this area was used as the maid’s room as it was common for black maids to live in the houses they served during the week and then go home on their one free day per week. If the reader recalls, there were restrictions in the Timberlake Covenants and Restrictions that did not allow blacks to buy into the community. Interesting to note, however, that they could live in a small space under the porch six days a week, and one’s imagination is tweaked in looking at that area in Figure C3-7.
The Lana Frame house has converted a small back porch/patio to a large open deck looking out over what appears to the author as acres of garden with a myriad of flowering plants. It provides a lovely and private resting place for contemplation and peace of mind. Figure C3 -8 depicts the back deck.
Paul Pinkston first added a back porch where a small outdoor patio resided. This porch was then converted to a sunroom, and now houses the most beautiful African Violets. Unfortunately, Figure C3-6 does not capture the lovely flowers, but does show how bright and sunny the location is as the picture is quite over exposed
After quizzing Karen Hughes about her rather large screened porch, the stories that emerge are most delightful and interesting. Figure C3-7 pictures the screened porch behind the house that existed before Karen and Ron bought the Peebles house, which was not screened at that time. The first story involves a feral cat that Karen had adopted years before, and was most concerned about with the impending move to Timberlake. She really could not leave behind the outdoor cat that had become most comfortable with nightly feedings, as truly feral cats are not fed nightly. Karen decided to enclose the back porch with cat-proof screening in hopes that the small black creature would take to the Timberlake community in time and patience, and that Black Cat would gradually enjoy the new outdoors. It did not work out that way. Black Cat adapted to the porch, and decided that being a porch potato was far superior to being an outdoor cat, although she did watch the other cats come and go through the newly installed cat door. Now, all the cats are living in harmony, watching (and not eating) the birds, and enjoying Karen’s company in the wee hours as Karen listens to the owls hoot and call.
The second story is a reflection of social times gone by. It would appear that the porch was part of the original construction because under the porch is a small room, closet and bathroom. Karen and Ron finally figured out that in the early days of the community, this area was used as the maid’s room as it was common for black maids to live in the houses they served during the week and then go home on their one free day per week. If the reader recalls, there were restrictions in the Timberlake Covenants and Restrictions that did not allow blacks to buy into the community. Interesting to note, however, that they could live in a small space under the porch six days a week, and one’s imagination is tweaked in looking at that area in Figure C3-7.
The Lana Frame house has converted a small back porch/patio to a large open deck looking out over what appears to the author as acres of garden with a myriad of flowering plants. It provides a lovely and private resting place for contemplation and peace of mind. Figure C3 -8 depicts the back deck.
4. External Wall Modifications and Room Additions
Some of the homes in the neighborhood have moved entire walls to provide increased square footage in room and/or to provide architectural flare. One can detect many of these construction changes by noting the differences in building materials used in the construction. In many cases concrete block construction was not available, not desirable, and/or too expensive to use, so external structural modifications employed many other building mediums.
Note the 1952 picture of the Brown house, shown in Figure 3-I, as compared with Figure C4-1 below. The room addition houses a large family room that also allows exit to a charming patio area. The same wall seen in the 1952 photo became the foundation basis for the room addition and preserves the architectural lines of the original house. The stone wall has been extended from the family room addition to integrate the new patio area and further preserves the integrity of the original architecture. (See also Section C5 for photos of the pond in this patio.)
The Reiff house also has a room addition (referred to as the most useless room in the house by Dan and Mary Jo); it is used to house plants in the winter because of its skylights and glass paneling. It appears ready for a spa, but has never seen one. The better and more useable feature of this 1990 addition is a wooden deck that wraps around to the back porch as seen in Figure C4-3. The sunroom itself may have been one of those improvements that are questionable as to value added, especially since the two sky lights were not well installed and have a tendency to drip unless they are patched with sealant every six months; the double paned windows are fogged between the panes; it lacks climate control; and the lights and electrical outlets were actually wired via a conduit that goes around the front of the house and ties into an upstairs living room circuit, only allowing power termination by flipping off the upstairs light switch. (This latter feature has since been rewired correctly) It does allow sunlight into Dan’s downstairs office as well as providing another exit point in the downstairs area.
Reiff’s Sunroom #2, referred to as the big sunroom, was added above the original four-car garage, which may have originally been a carport. (See Figure C4-5.) Sunroom #2 was said to have been enclosed and roofed within five years of the home being built in 1955, although this is questionable because wood siding was used instead of the Knox Blocks. It houses a striking hardwood floor that differs from the rest of the house, and consists of short planks with a most dramatic pattern.
Murray Evans added a master bedroom to accommodate his family of five. This room is elevated by a few steps to give a bit more privacy to the master bedroom. It can be seen in Figure C4-6 that the architecture style and building materials used in this addition are quite different than the original cement block structure – Knox Blocks, but the style was an intentional emulation of a Japanese structure.
Figure C4-7 depicts the back of the Finfer-Evans house which was altered to provide both more interest and more light in the master bedroom and living room, and to increase the square footage for what is now being used as a dining room. These areas can be seen in Figure C4-7 as room extensions jutting out of the continuous back wall. The dining room, the largest extension in the figure and to the back of the photo, also provides a wonderful view of the Smokey Mountains, a piece of Lake Loudon, and the wooded “holler” below, home of the Timberlake coyotes. When the house was bought by Marcia and Bernie, the (now) dining room was a “Great” room. Whether a great room or a dining room, it is a great room for entertainment as it a large area with deck, and allows easy food service and movement of and by guests. The cement block wall of the original house is still present in places, but all the additions of windows and the dining area are of wood construction.
Bernie has built a couple of homes, and was dismayed to find that the footings of the new dining area were made of inferior, crumbling cement, and insufficient size to support the steel beams, double paned glass window walls, sky lights, decking and brick flooring of the dining room wood structure. No bolts were used in the beams, and one beam was severely distorted and even pulling away from its anchoring. Undaunted, Bernie built large forms, mixed cement, poured new footings, reinforced the beam structure, and connected the new room more securely to the house with a lower deck so that it wouldn’t slide into the coyote-infested holler. During one cement pour, Bern slipped and, with a wheel barrow full of cement, ended up in the holler. Glad to say, Bernie and the great dining room are both in one piece, enjoying the view of the Smokies.
Terry and Leslie Bazzoon are currently in the process of adding a very large modification to their home. It will house a master bedroom suite, an office and a laundry area. It is an exciting project and all the Bazoons are eager for its completion. (I you look closely, one can see the young Bazoon girls scampering up the ladder to explore the new rooms.) This construction is one project that is progressing so fast that daily photos are almost needed to track changes. FigureC4-8 shows the back of the new construction which is being built in such a manner as to provide a double (or even triple) carport. Figure C4-9 was taken approximately one month later and shows the rapid progress of the construction. The Bazzoon house is brick-faced and the new addition will not only add enormously to the total square footage of the home but it will be integrated to match the exterior of the existing home.
The Hake house was recently modified to provide additional square footage in the living room by changing the garage to a living room area. The front of the garage wall was replaced with an extended wall of bay windows so that, in effect, the new living room houses a green house area, making the room very light and airy. It also incorporated vaulted ceilings. Figure C4-10 depicts the house prior to construction (and in a different season!), and Figure C4-11 depicts the house today with its absolutely lovely new landscaping.
An earlier house remodeling project made by the Hakes in 1993 was to enlarge the kitchen to provide a dining area. Anne and Dave accomplished this by moving an exterior and existing kitchen wall out several feet, and incorporating multiple windows floor to ceiling windows in the new structure. Figure C4-12 shows the light and very open kitchen/dining room.
After visiting the Bruner house, one is not sure that any of the original house remains as it has been so extensively remodeled by the previous owners, the Schaumbergs, that it is difficult to see the structural modifications. One reason this is so is that the Knox Blocks have been covered with a real wood siding to obfuscate the modifications, thereby giving the house a homogeneous look. It can be seen in Figure C4-13 that the room on the north of the house has been added because the windows front, back and to the side allow a feeling of total openness to the living area. The grounds of the Bruner house are set back from the road, and have been developed to give a great deal of privacy in an absolutely beautiful park-like setting. This setting makes the openness of the living areas seem to be a part of the lovely environment.
Figure C4-14 depicts what is thought by the author to be another addition to the house that is a living area over a carport, again with wood siding. It is thought that this part of the building is an addition because the original homes were generally not built with a carport under a living area.
The Hughes/Petersen house was extensively remodeled by the Peebles 15-20 years ago. One structural change they made to an external wall at that time was to add a sun room by cutting through a lower level exterior wall to allow entry into the new room. This room is to the north of the main house, and originally covered an existing marble patio. Eventually, a hot tub (or spa) was added to the room, which Ron and Karen decided lacked efficiency and was not sufficiently green. The room, shown in figure C4-15, is now used as a sun room, and has a very open feeling with floor to ceiling windows that look out onto a series of plantings, decks and ponds with water lilies, fish and frogs. In fact, one is almost deafened by the cacophony of frog croaks during the heat of the summer.
The Brott house has had many structural changes made to it over the years. It is a lovely home, well suited to Walter and Marie and their extensive families of children and grandchildren. One modification made to their house (see Figure C4-16) now houses a pool table and piano. Sliding glass doors allow exit from this room and floor to ceiling windows flank the door on each wall to allow natural lighting for both pursuits.
Gene Burr, an architect by profession, has modified his home by the use of subtle extensions to walls and dormers that provide more living space in addition to the use of modern windows for light and openness. It does not appear that this house was a Knox Blocks house, so that the structural modifications are really not detectable because of the well integrated wooden siding. Figure C4-17 depicts the back of the house with structural modifications to both upstairs and downstairs. The downstairs extension provides addition square footage to a guest room, and the dormer in the upper level provides both space and light to an attic conversion to bedroom suite. A second dormer in the front of the house (Figure C4-18) provides additional light and views of Lake Loudon. Below the dormer, one can see that the entire front of the house has been modified to incorporate floor to ceiling windows, both for light and view.
5. Outdoor Structural Additions
This section briefly describes some of the additions made to homes for the enjoyment of the outdoors, and/or to provide necessary structures for a specific purpose to suit the owner. They all have architectural interest, aid in satisfying the owners’ life styles and pleasures, and greatly increase the value of the house and neighborhood. Again, the presentation is not all inclusive of all homes.
As one drives up the Timberlake incline, the Brown’s outbuilding becomes immediately noticeable. It is really a charming building and is used to house garden equipment, although it almost looks like it could be used for a mother-in-laws quarters. Notice in Figure C5-1 the front roll-up door that allows easy lawn mover entry and exit. Not seen clearly in the photo in front of the door is a ramp to the driveway to aid in the task at hand.
Outside the Browns family room is a most charming patio and pond. As previously mentioned, this area is accessible from the family room. Figure C5-2 depicts the pond area.
John and Nancy Rennie have also erected an outbuilding. John uses this structure for woodworking. It is approached by going through a car port, which was also added to their house subsequent to its initial building. Figure C5-3 shows John’s shop and a portion of the carport that is attached to the house.
During the Hake remodel in 2004-6, an outbuilding was also added to house Dave’s woodworking shop. He has so kindly provided photos, disclaiming the project’s total completion, but that disclaimer might be true for all houses and (probably) outbuildings for all times. Projects key to completing the woodworking shop are primarily inside the shop, and are intended to help Dave get more organized. Figure C5-4 depicts a view of the shop in their garden and Figure C5-5 show the internals of the shop.
Dave’s goal is to emulate a fine furniture craftsman of old, Gustag Stickley, an early 20th century arts and crafts designer. He also admires Sam Maloof, another fine furniture craftsman who made and designed tables and chairs with an organic, flowing style. Dave does not intend to commercially compete with the works of these craftsmen, however, as he takes his time to enjoy his work, which is not commercially cost effective. Figure C5-4 also depicts a lovely, newly completed, Maloof-style pedestal table made by Dave at Arrowmont.
Figure C5-6 shows the outdoor living area behind the Hake house. The landscape architect did her “thing” for both the front and back yards of the house, which makes a lovely outdoor living environment for Dave and Anne, and an asset to the whole neighborhood.
During the Hake remodel in 2004-6, an outbuilding was also added to house Dave’s woodworking shop. He has so kindly provided photos, disclaiming the project’s total completion, but that disclaimer might be true for all houses and (probably) outbuildings for all times. Projects key to completing the woodworking shop are primarily inside the shop, and are intended to help Dave get more organized. Figure C5-4 depicts a view of the shop in their garden and Figure C5-5 show the internals of the shop.
Dave’s goal is to emulate a fine furniture craftsman of old, Gustag Stickley, an early 20th century arts and crafts designer. He also admires Sam Maloof, another fine furniture craftsman who made and designed tables and chairs with an organic, flowing style. Dave does not intend to commercially compete with the works of these craftsmen, however, as he takes his time to enjoy his work, which is not commercially cost effective. Figure C5-4 also depicts a lovely, newly completed, Maloof-style pedestal table made by Dave at Arrowmont.
Figure C5-6 shows the outdoor living area behind the Hake house. The landscape architect did her “thing” for both the front and back yards of the house, which makes a lovely outdoor living environment for Dave and Anne, and an asset to the whole neighborhood.
Before the master bedroom addition, the Bazzoons added a lovely pool area adjacent to the back deck that also contains a spa. Figure C5-7 shows the deck and spa, and gives a glimpse of the pool and play area designed expressly for the fun and joy of the girls.
Walter and Marie Brott also have a large outdoor swimming pool, and in addition, a pool house that contains a second story apartment. This outbuilding can not be considered an outbuilding in the same sense as those previously discussed. Figure C5-8 shows the pool house/apartment and pool. Figure C5-9 depicts two other outdoor patio areas of the Brott house with unique and charming additions.
The Pinkston outdoor areas have also been extensively altered to enhance the joy of grandchildren and the outdoors without fighting mosquitoes. Their beautiful pool area and screened porch are depicted in Figure C5-10. Paul also added a carport to his home, as shown in Figure C5-11.
Jim and Chiquita Hoskins also added a carport. Note the carport in Figure C5-12 and the octagonal window in the garage ready to greet visitors. This stained glass window is backlit and can be better seen in Figure C5-13; it was done by Chiquita, a talented artisan as well as life-saving heart nurse at Fort Sanders.
Another carport can be seen in figure C5-14; it belongs to the Hake’s as one can easily tell by the lovely garden setting.
Not only have Timberlake residents added carports to their homes, but also many entire garages have been built after the initial construction of the home. Figure C5-15 shows the Sadler garage. Its building material and the roof line are distinctly different than the home.
The Finfer/Evans garage was initially converted to a woodworking shop (and dog house) by the former owner Bob Gaston, who also built a large deck extending out from the shop, and then used the deck understructure as a carport. This arrangement did not suit Bernie Evans, who also found the deck to be too shaky for comfort. Bernie tore down the carport timbers and built an enclosed garage to house his race car and rebuilt 1969 XKE Jaguar. He preserved the deck, which is enjoyed for its view of the Smokies, but strengthened its supports. Figure C5-16 shows the garage and upper deck; Figure C5-17 shows the view of the Smokies from the upper levels.
Finally, for this version of Appendix C, is the garage addition to the Hughes/Petersen house that the Peebles made years ago. Pictured in Figure C5-18 is a two car garage with attached greenhouse that is well used.
